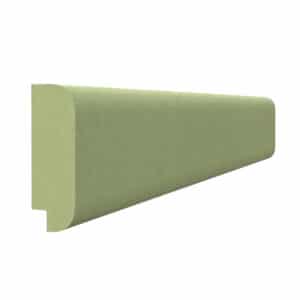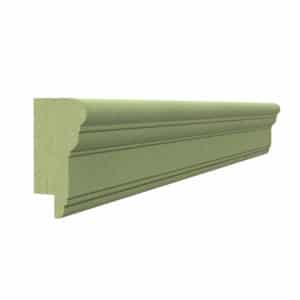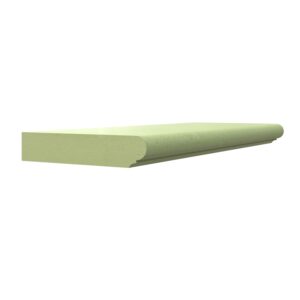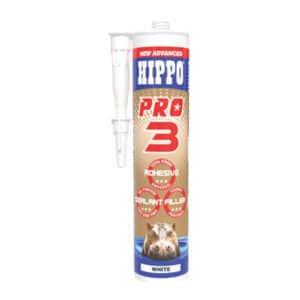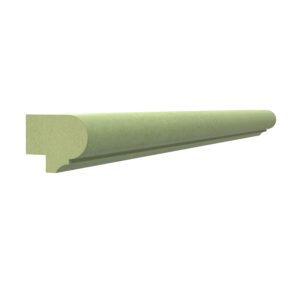£21.47 – £90.96 excl. VAT
If you are looking for an inexpensive Shaker Wall Panelling solution, look no further. Our Low Cost Wall Panelling Packs provide a cost effective way to add beautiful, traditional style, wall panelling to your bedroom or other rooms around your home.
Suitable for DIY’ers with basic skill levels, and very popular with contractors, our multi packs are available in a choice of thicknesses (6mm, 9mm or 12mm), a choice of widths (50mm, 75mm or 100mm) and choice of 1220mm, 2440mm or 2950mm long, strips.
Despite the prefix “low cost”, we only use the highest quality Standard MDF as this ensures the minimum amount of sanding between coats. This, in turn, will you to achieve the best possible finish with the minimum amount of effort (honestly, this does make a difference).
When planning your MDF Shaker Wall Panelling there are a number of things you will need to consider. This will include the thickness and width of your strips, the overall height of your panelling and the number of openings.
The thickness will be determined by your skirting board. The thickness of your panelling strips should be less than, or equal to, the depth of the top edge of your skirting board. Try to avoid panelling that is thicker than your skirting is deep.
The width of the strips is down to personal choice and the size of your room. 100mm wide strips are our most popular option however, you may want to scale down to 50 or 75mm for smaller rooms or walls.
The height of your wall panelling would typically, depending on the height of your wall, be around 2/5ths (around 1000mm) from the floor for low panelling, 4/5ths (around 2000mm) for mid height and floor to ceiling for full height.
You may want to adjust the height of your panelling to conveniently avoid, or line up with, widow sills or door frames etc. For example you may want the top of the wall panelling dado to sit just above a window sill, just below the top of the architrave of a doorway or just above an opening in a wall.
Using a tape measure and pencil, you can draw out your wall panelling idea directly onto the wall. stand back and take a look, if you are unhappy with the first concept, rub it out with some fine sandpaper and start again. It may take a little time however, and at least, you can be sure you will be happy with your final decision.
To help you work out the sizes for your wall panels elements we have put together the following guide, it sounds very complicated and is more difficult to write down in words than it is to actually do so, bear with and, if you spot any mistakes, please feel free to let us know.
For clarity, the following is a description of the terms used within the guide…
To decide on how many openings you want along the width of the wall, and using a 4200mm wide room, with 2000mm high wall panelling, as an example, you would divide the width of the wall by 600mm (4200mm divided by 600mm = 7), this would give give you 7 openings in width and a total of 8 uprights/verticals (one upright between each opening and one on each end).
Assuming a 100mm strip, take the number of uprights (8 in this example), multiply by the number of uprights (8 uprights x 100mm = 800mm), deduct this figure from the width of the wall (4200mm minus 800mm = 3400mm) then divide this figure by the number of openings (3400mm divided by 7 = 485.7mm). This will give you the width of each opening and the width for your horizontal rails.
Dividing x 600mm will give an opening width around 500mm. To achieve wider, or narrower openings, simply increase or decrease this figure to suit your preferred opening width.
You will need two sets of horizontal rails for the first row and one extra set of horizontals rails for each additional row on top of the first. In this example, 14 rails for the first row of openings and 7 for each additional row.
When deciding on the height of your wall panel openings we would always recommend they are taller than they are wide and never less than equal in height and width. The proportions of openings that are greater in height than they are in width will look more natural and will help to make the room look taller.
Most standard (8ft, 2440mm) height rooms will comfortably accept a maximum of four panels (rows) in height. Using the 2000mm high, 4/5ths example above, we would expect to use three rows of openings.
Three openings would require four sets of horizontal rails, one in between each row plus one at the top and one at the bottom. The calculation will also need to allow for the height of a dado rail.
Using our Traditional, Victorian Style Dado Rail as an example, the calculation would be as follows. Height of rail (using 100mm strips), multiplied by number of rails (4) plus the height of the dado (50mm) giving a total of 450mm.
The figure above should then be deducted from the overall height of the panelling so, 2000mm minus 450mm = 1550mm. This figure is then divided x number of vertical openings, 1550mm divided by 3 = 516.6mm. In the interest of simplicity we would round this down to 516mm or 515mm, this is the height of your openings. We would recommend cutting two or more spacers at this length to help with setting out and fitting.
| Thickness (mm) | 12mm, 6mm, 9mm |
|---|---|
| Width (mm) | 100mm (pack of 5), 50mm (pack of 10), 75mm (pack of 7) |
| Height | 1220mm, 2440mm, 2950mm |
